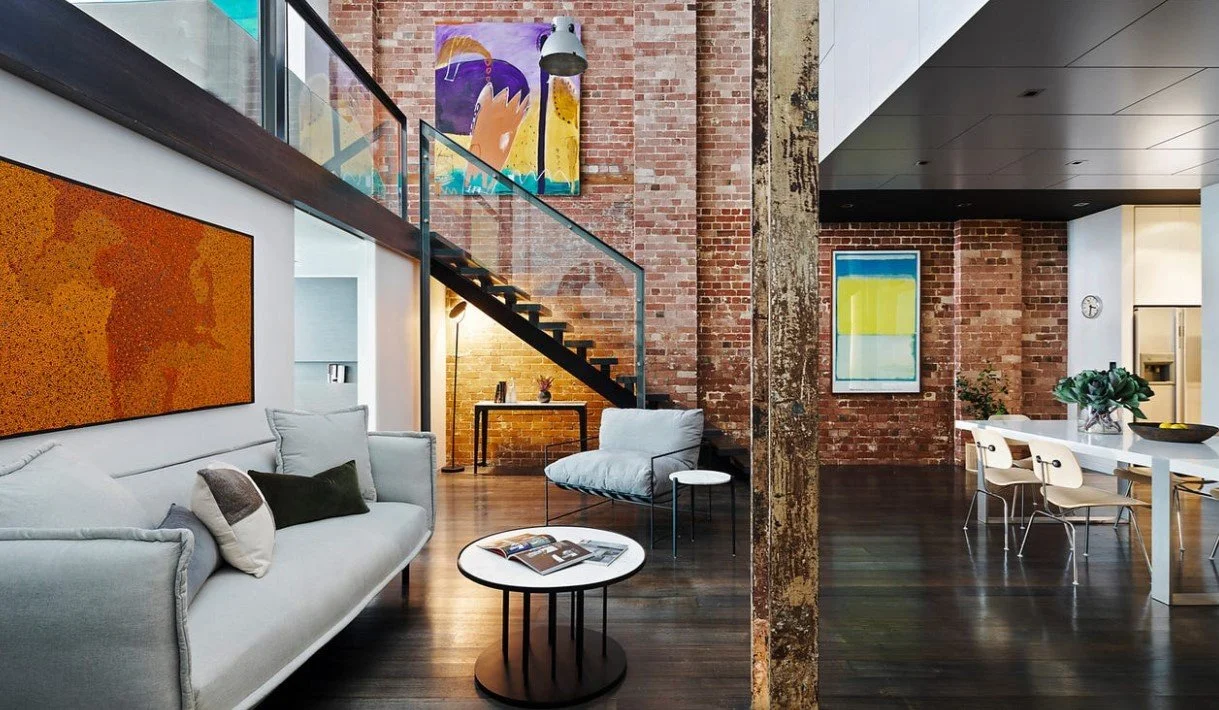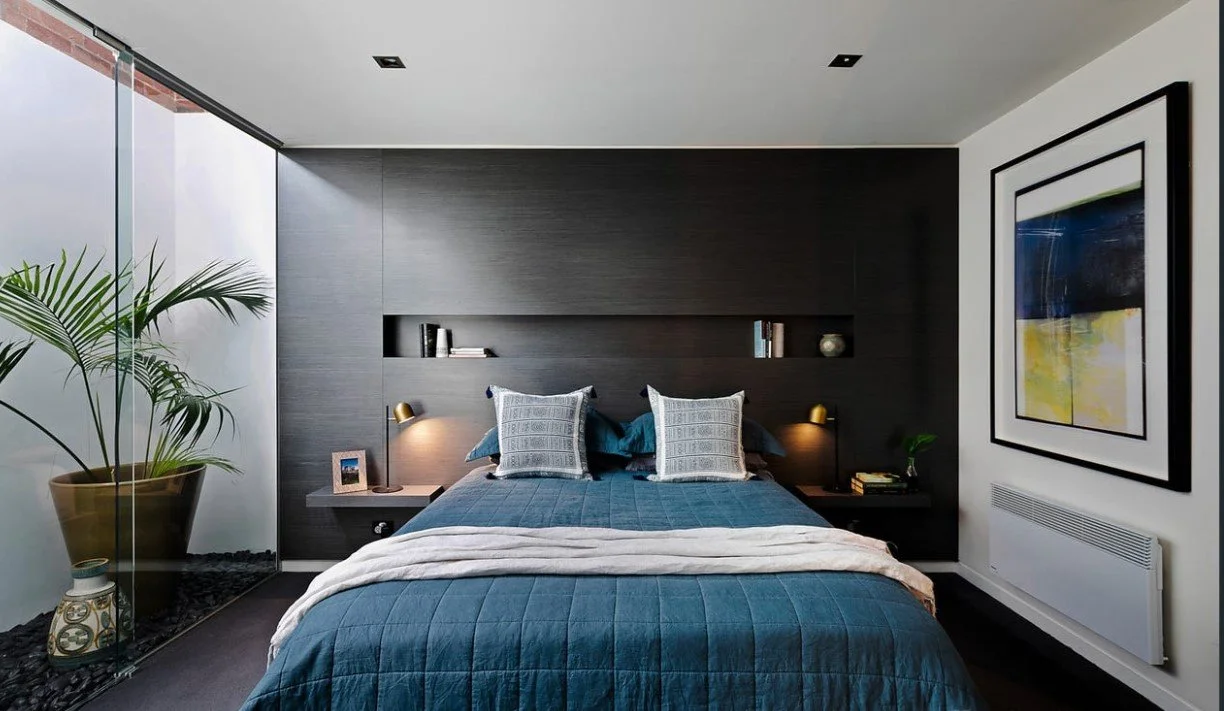
SINGLE RESIDENTIAL
Oxford Street
LOCATION
Collingwood, VIC
Fynnan Constructions transformed this iconic warehouse into a luxurious, architect-designed residence blending industrial heritage with cutting-edge contemporary living.
The Project
Fynnan Constructions proudly brought to life this visionary multi-level warehouse conversion in the heart of Collingwood — a stunning marriage of industrial heritage and contemporary innovation. Designed by LiFE Architecture (formerly CHT Architects) and expertly built by our team, this one-of-a-kind residence features a suspended glass garage, offering the ultimate in drive-in luxury living.
Once part of the iconic Foy & Gibson precinct, the ground-floor apartment showcases original brickwork and exposed steel beams, now framing a meticulously crafted interior. The open-plan living and dining area flows effortlessly beneath a light-filled mezzanine, while a sleek chef’s kitchen boasts in-situ concrete benchtops, Miele appliances, and a concealed butler’s pantry.
Designed for versatility and sophistication, the home offers 2–3 bedrooms, including a main suite with atrium, private ensuite, walk-in robe, and a bespoke backlit cellar. A gas fireplace, C-BUS automation, and curated lighting complete this truly remarkable city-edge sanctuary.
At Fynnan Constructions, we build beyond the blueprint — delivering craftsmanship that respects the past and elevates modern living.








