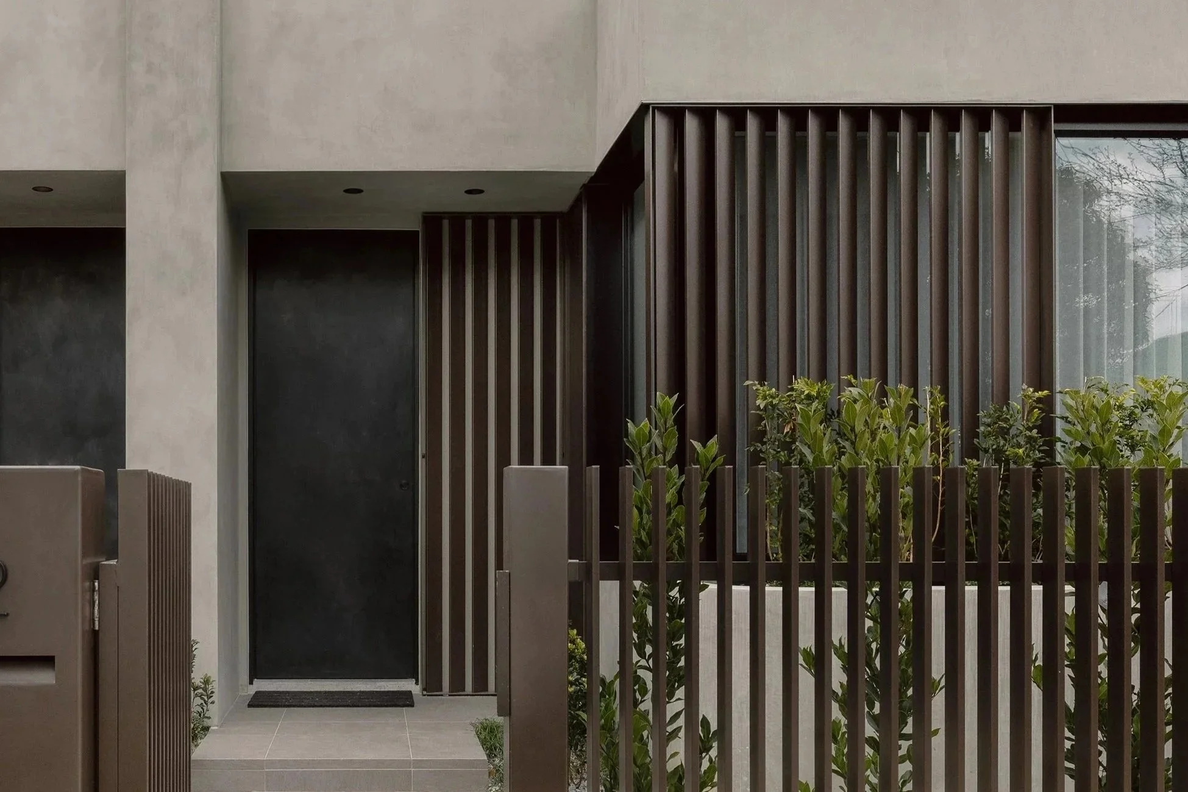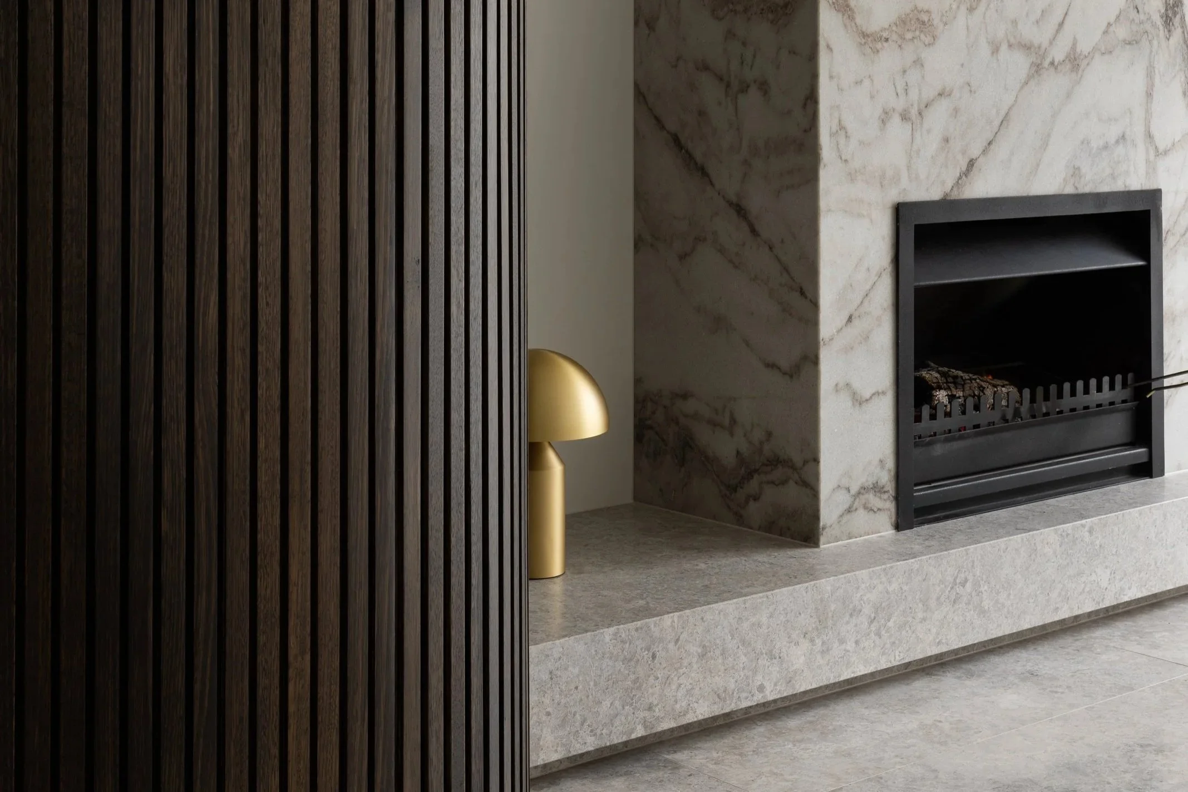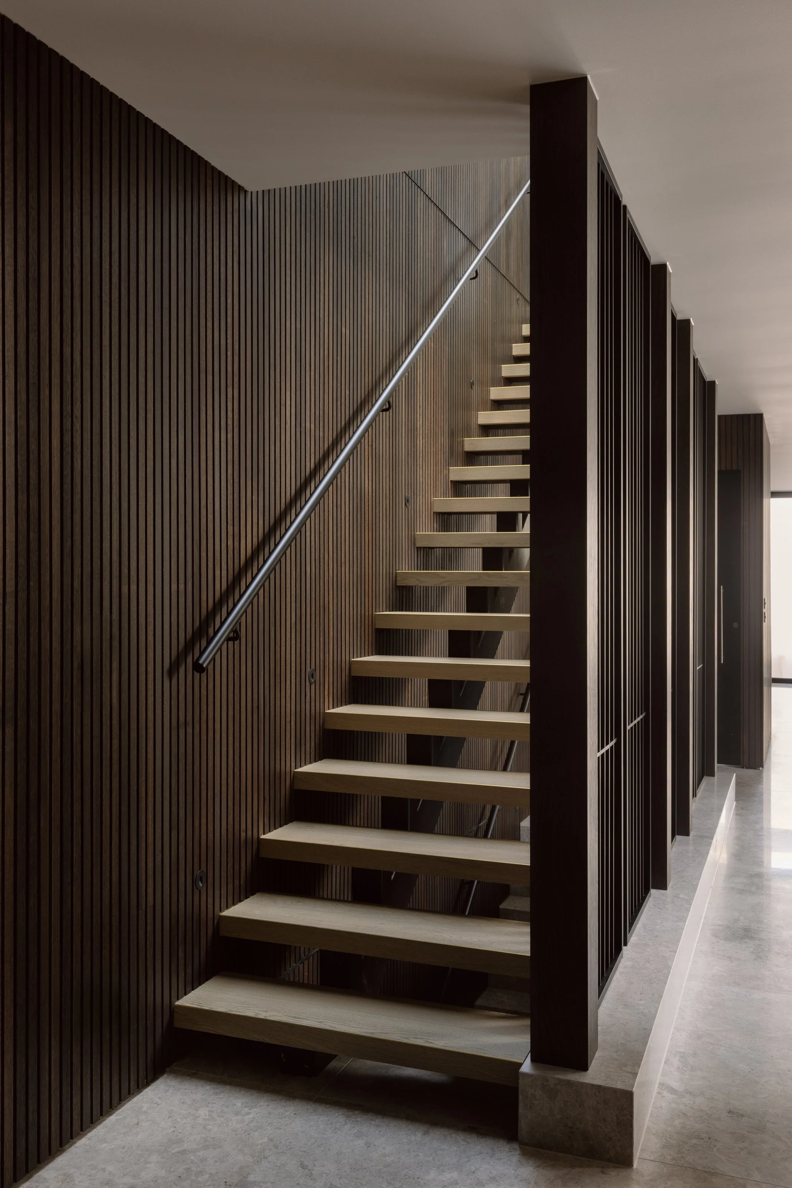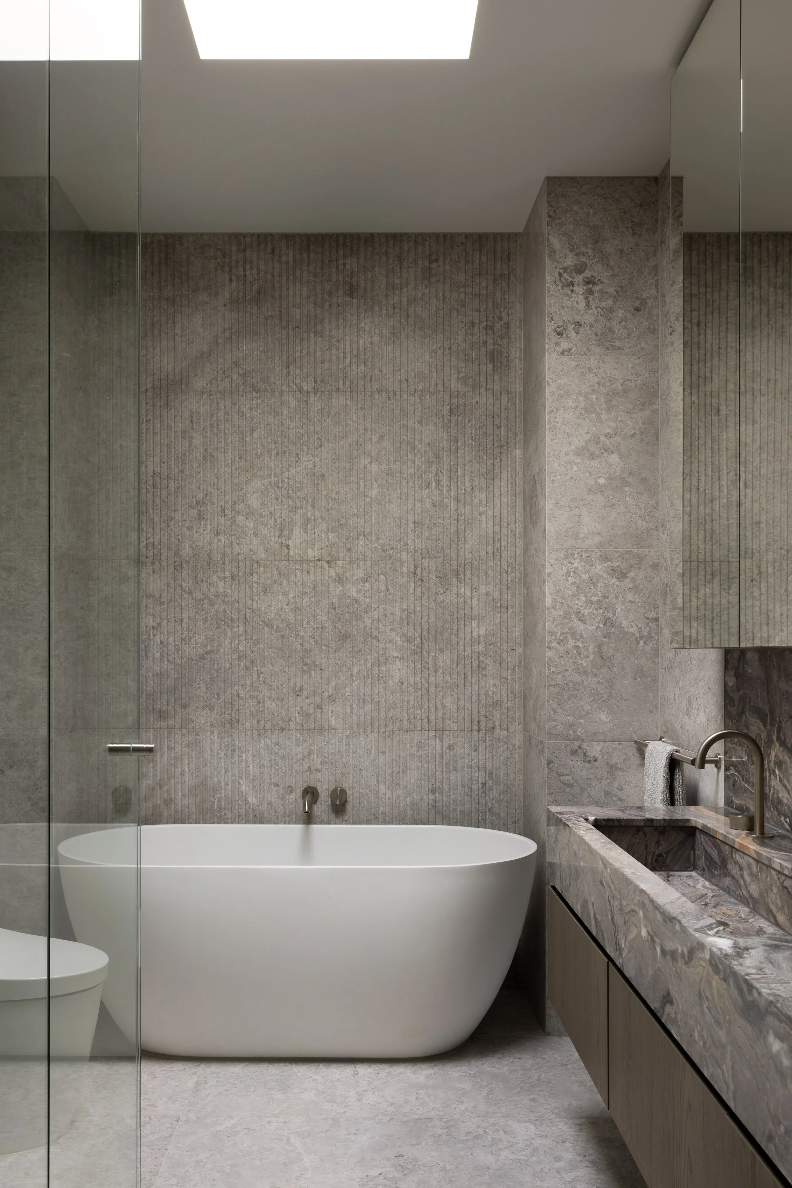
SINGLE RESIDENTIAL
Elara
LOCATION
North West Melbourne, VIC
Elara – Contemporary Elegance, Built to Endure.
The Project
Elara is a testament to refined contemporary living, where architectural precision meets timeless quality. Designed with clarity and purpose, it embodies the hallmarks of Fynnan Constructions—craftsmanship, innovation, and enduring beauty.
Inside, the home opens with a generous hallway anchored by warm herringbone timber flooring. Natural light floods through expansive floor-to-ceiling glazing, amplifying the sense of space and connection. The kitchen combines understated luxury with practicality: custom cabinetry in natural timber tones is paired with a striking stone feature wall, delivering both artistry and function. Integrated appliances complete the space with seamless sophistication.
The living areas are defined by thoughtful detail. A sculptural marble fireplace provides a bold centrepiece, balanced by the warmth of curved timber panelling. An open floating staircase reinforces flow and openness, guiding the eye upward with lightness and precision.
Externally, Elara presents a commanding yet elegant street presence. Vertical aluminium screening and textured concrete create rhythm and depth, marrying modern lines with tactile materials. The result is a façade that is both striking and enduring.
Elara is more than a home—it is a crafted sanctuary where design and construction meet at the highest standard. Every element, from its architectural form to its interior detailing, reflects Fynnan Constructions’ commitment to building residences that are sophisticated, functional, and built to last.







